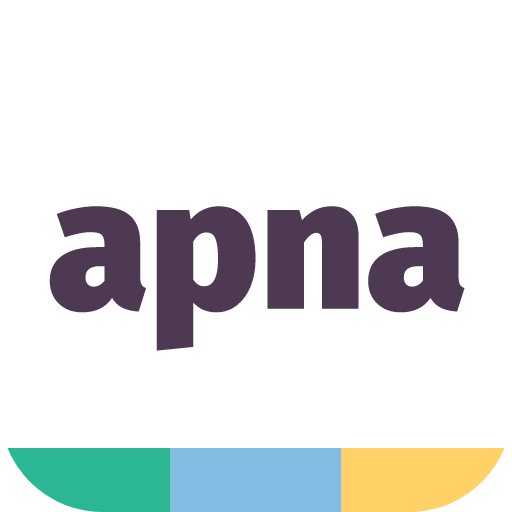
Building Draftman
2 days ago
**Job Title: Building Draftman / Architectural Drafter**
**Location**: Chennai
**Job Summary**:
**Key Responsibilities**:
**Drawing Preparation**:
Develop detailed floor plans, elevations, sections, and interior design drawings based on initial concepts, sketches, or specifications provided by architects or engineers.
Utilize CAD software (e.g., AutoCAD, Revit) to create and modify drawings.
Ensure that all drawings meet project requirements, local building codes, and regulations.
**Design Collaboration**:
Work closely with architects, designers, and engineers to understand design intent and technical requirements.
Incorporate feedback and revisions into drawings as required, maintaining clear communication throughout the design process.
**Technical Support**:
Provide technical support and clarification to construction teams, addressing any drawing-related queries or issues that arise during the building process.
Assist in the preparation of construction documents, including details and specifications.
**Software Proficiency**:
Fully conversant with Autocad and knowledge in Revit to enhance modeling efficiency and accuracy
Education: Associate’s or Bachelor’s degree in Drafting, Structural, Civil Engineering, Architecture, or a related field.
Experience: [3-5 years] of experience in BIM modeling in the civil engineering sector.
Preferred Qualifications:
Certification or training in Autocad or related software is an added advantage.
Experience with Floor plans, elevations, sections, and interiors.
**Benefits**:
Competitive salary and benefits package
Opportunities for professional development and training
Over time bonus.
Schedule:
Day shift
Morning shift
Supplemental Pay:
Overtime pay
Experience : 3 years (required)
Work Location: In person
Schedule:
- Day shift
- Morning shift
Supplemental Pay:
- Overtime pay
**Experience**:
- total work: 3 years (required)
Work Location: In person
-

Draftman
2 weeks ago
Redhills, Chennai, Tamil Nadu, India Sri Venkateshwaraa Group of Institution Full timeDesign and build major transportation projects - Design and build large buildings, such as hospitals, airports, and stadiums - Plan, transport, and use construction materials - Draft contracts and monitor logistics and supply - Assess potential risks, materials, and costs - Conduct on-site investigations and analyze data - Create project blueprints using...
-

Civil Engineering Draftman
2 days ago
Pazhavanthangal, Chennai, India Asariyam Associates Full time ₹ 4,00,000 - ₹ 6,00,000 per yearWe are looking for 2 Civil Draftsmans to join our consultancy team. Qualification: Diploma in Civil / B.E Civil Experience: Minimum experience in Building Plan Drafting (Residential / Commercial /Approval Drawings) Skills Required: • AutoCAD drafting knowledge • Understanding of CMDA / DTCP / GCC drawing standards preferred • Ability to...
